8927 Cedros Avenue, #4, Panorama City, CA 91402
-
Listed Price :
$465,000
-
Beds :
2
-
Baths :
3
-
Property Size :
1,160 sqft
-
Year Built :
1982
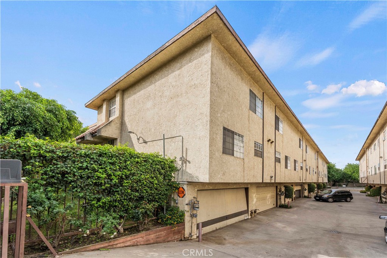
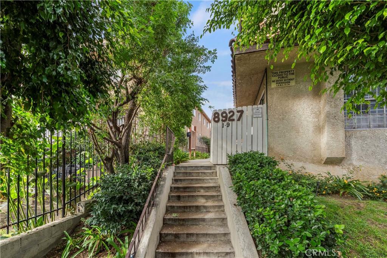
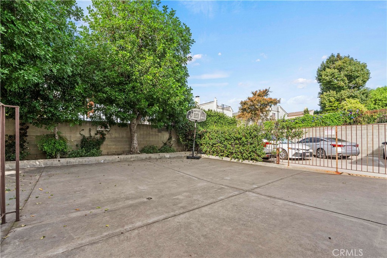
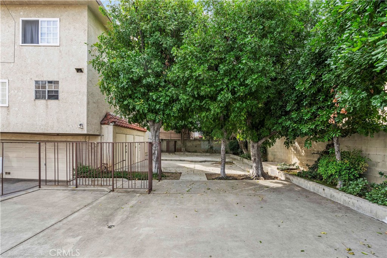
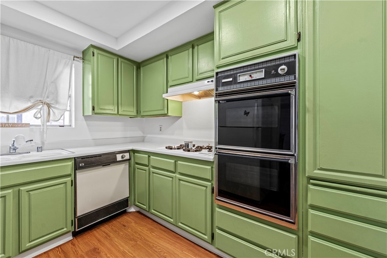
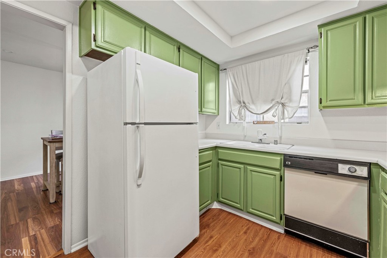
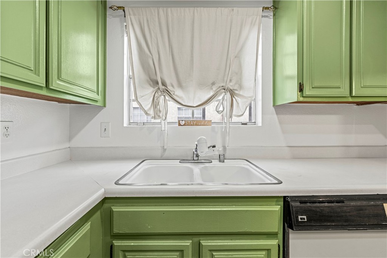
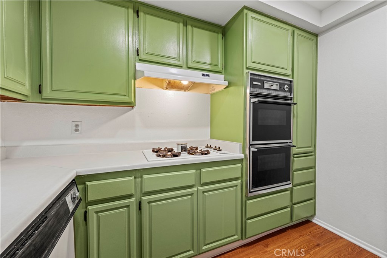
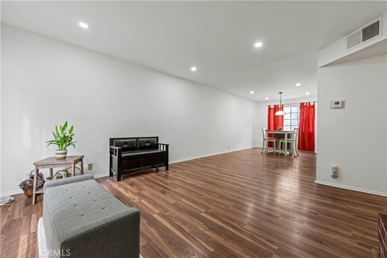
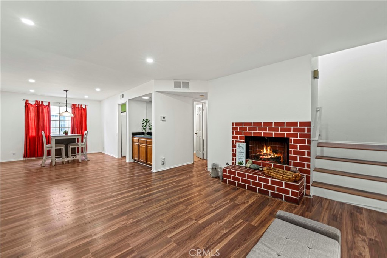
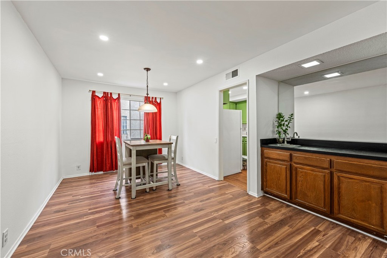
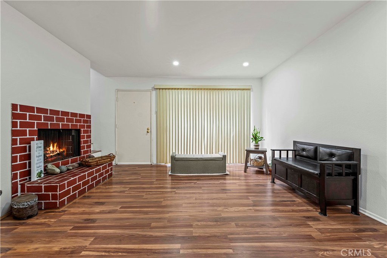
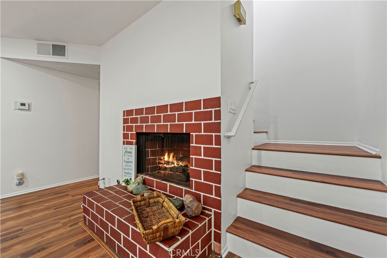
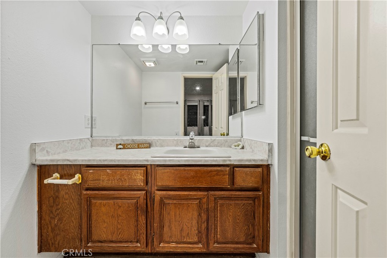
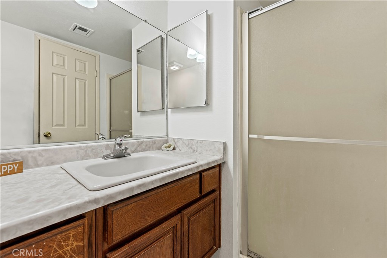
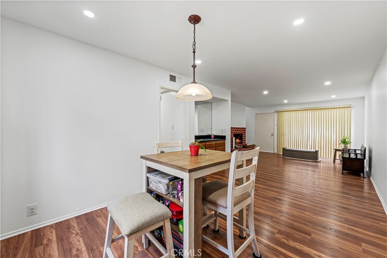
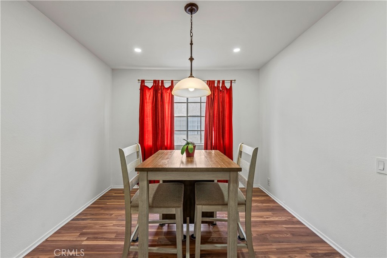
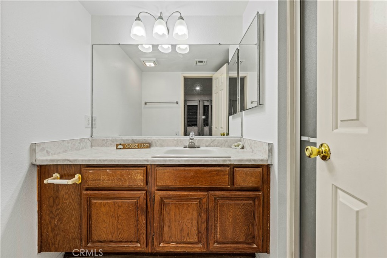
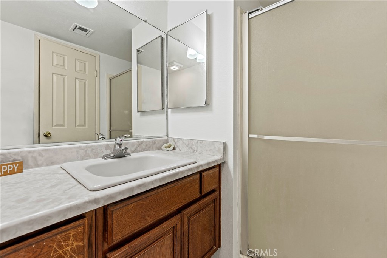
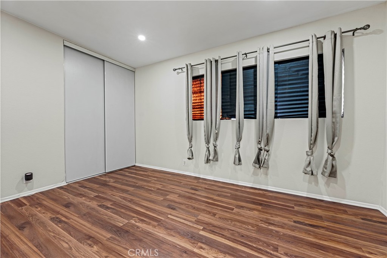
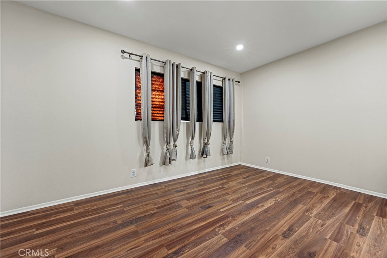
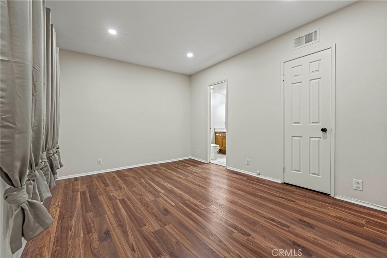
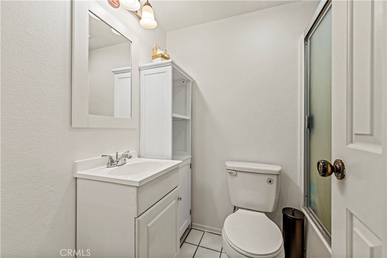
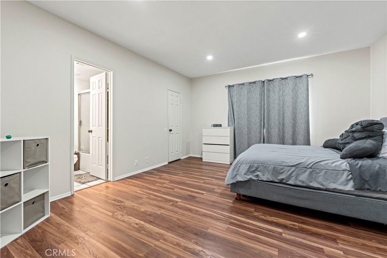
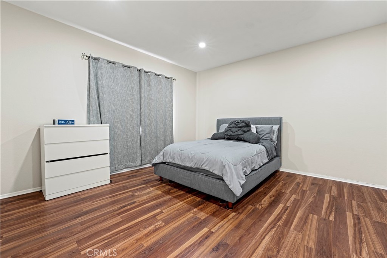
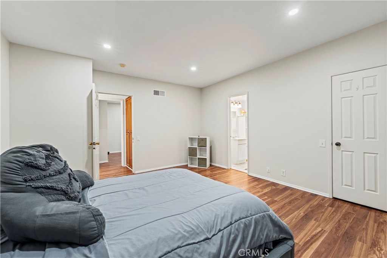
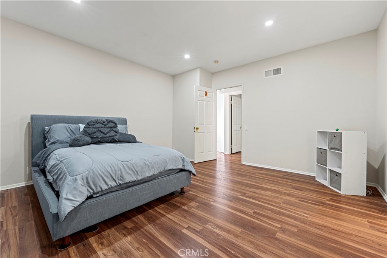
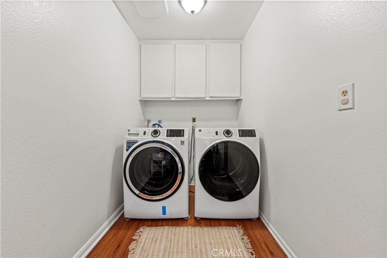
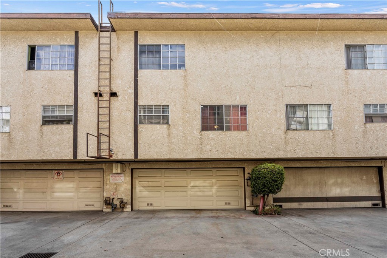
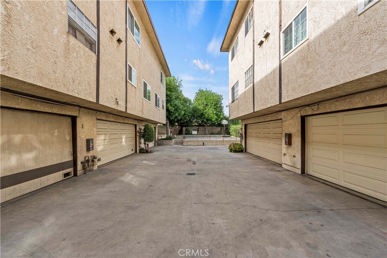
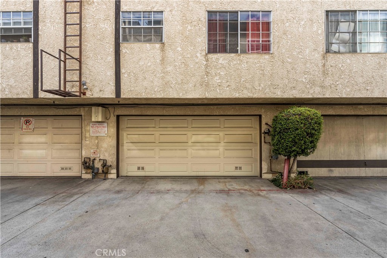
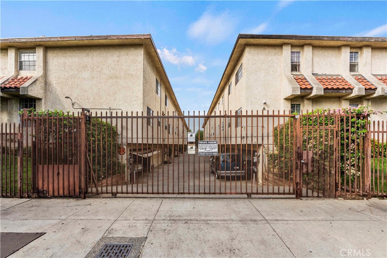
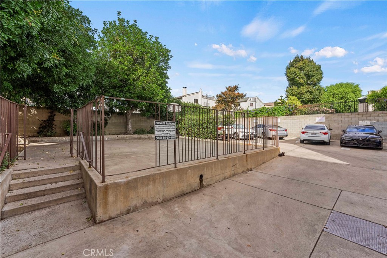
Property Description
Welcome to this beautifully maintained 2-bedroom, 3-bath split-level townhouse, nestled in a small, gated community with guest parking and a low HOA. The attached two-car garage offers convenient access to the lower level, where you’ll find a dedicated laundry area. The main level features an inviting living room with a cozy fireplace, a dining area, a kitchen and a guest bathroom, all enhanced by recessed lighting. Upstairs, both bedrooms boast en-suite bathrooms for added privacy. This home has been freshly painted and upgraded with new vinyl flooring throughout. Ideally located near shopping centers and public transportation, it offers a blend of comfort and convenience
Don't miss out on this great home you can call your own.
Interior Features
| Laundry Information |
| Location(s) |
Washer Hookup, Gas Dryer Hookup, Inside, Laundry Room |
| Bedroom Information |
| Features |
All Bedrooms Up |
| Bedrooms |
2 |
| Bathroom Information |
| Features |
Bathroom Exhaust Fan, Separate Shower, Tub Shower |
| Bathrooms |
3 |
| Flooring Information |
| Material |
Vinyl |
| Interior Information |
| Features |
All Bedrooms Up |
| Cooling Type |
Central Air |
Listing Information
| Address |
8927 Cedros Avenue, #4 |
| City |
Panorama City |
| State |
CA |
| Zip |
91402 |
| County |
Los Angeles |
| Listing Agent |
Susan Kline DRE #01352901 |
| Courtesy Of |
RE/MAX of Santa Clarita |
| List Price |
$465,000 |
| Status |
Active Under Contract |
| Type |
Residential |
| Subtype |
Townhouse |
| Structure Size |
1,160 |
| Lot Size |
25,398 |
| Year Built |
1982 |
Listing information courtesy of: Susan Kline, RE/MAX of Santa Clarita. *Based on information from the Association of REALTORS/Multiple Listing as of Nov 12th, 2024 at 10:51 PM and/or other sources. Display of MLS data is deemed reliable but is not guaranteed accurate by the MLS. All data, including all measurements and calculations of area, is obtained from various sources and has not been, and will not be, verified by broker or MLS. All information should be independently reviewed and verified for accuracy. Properties may or may not be listed by the office/agent presenting the information.

































